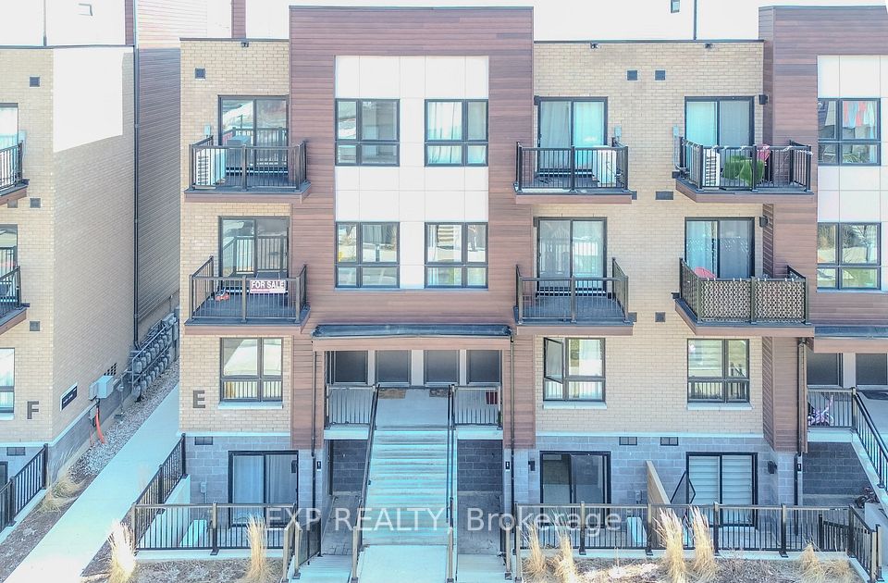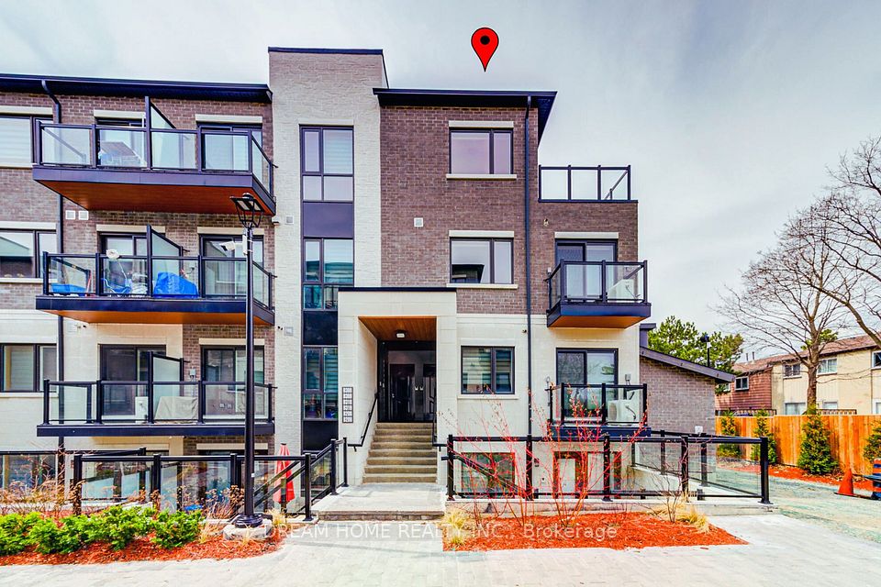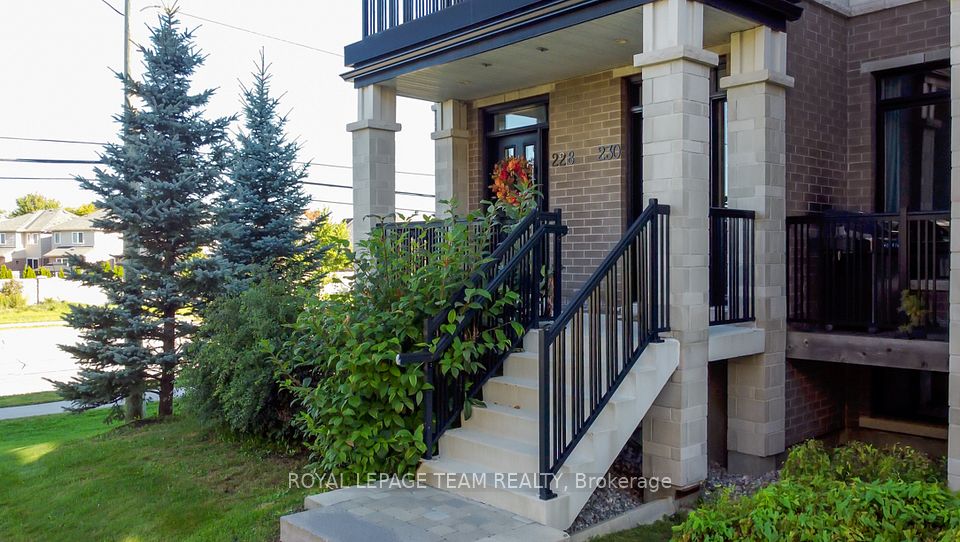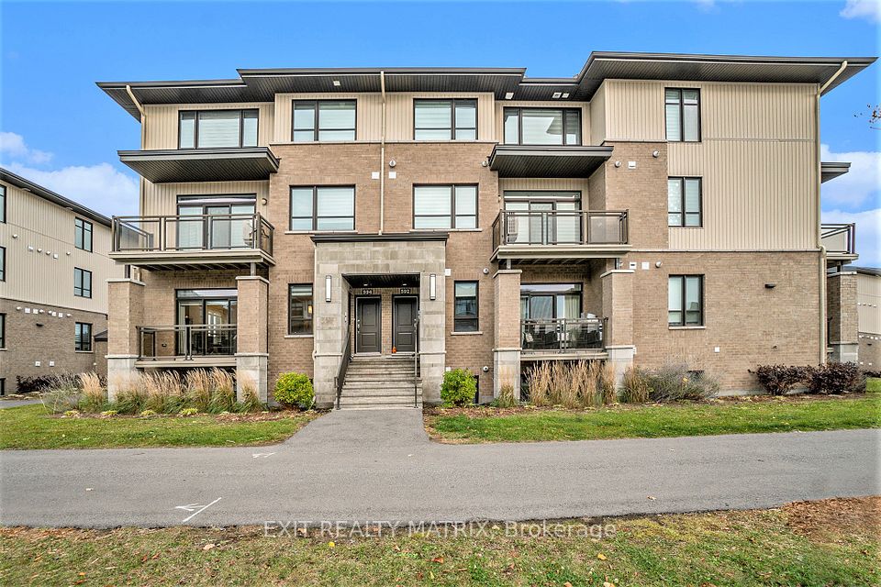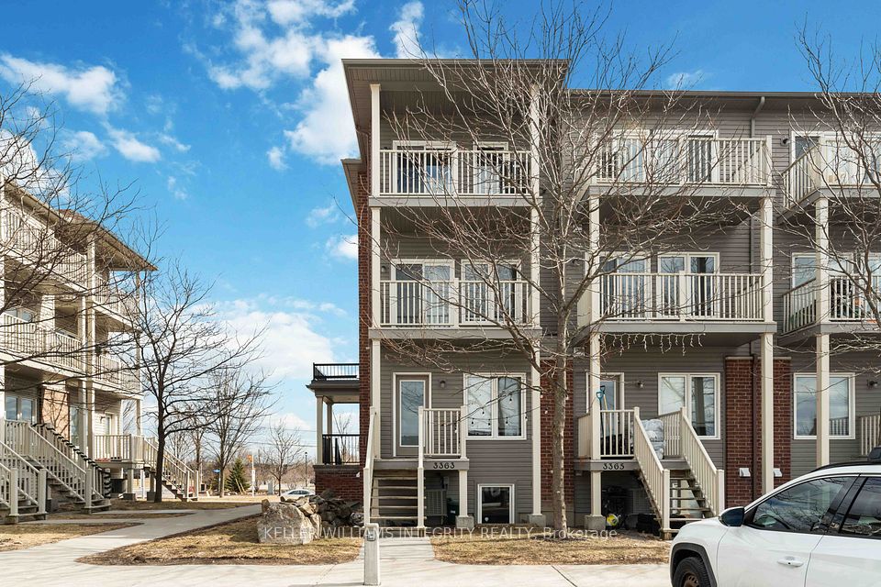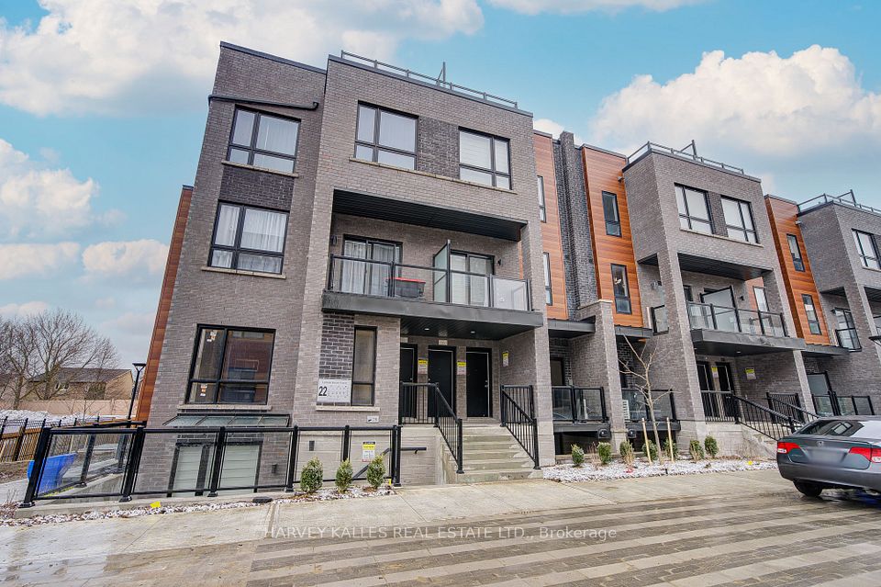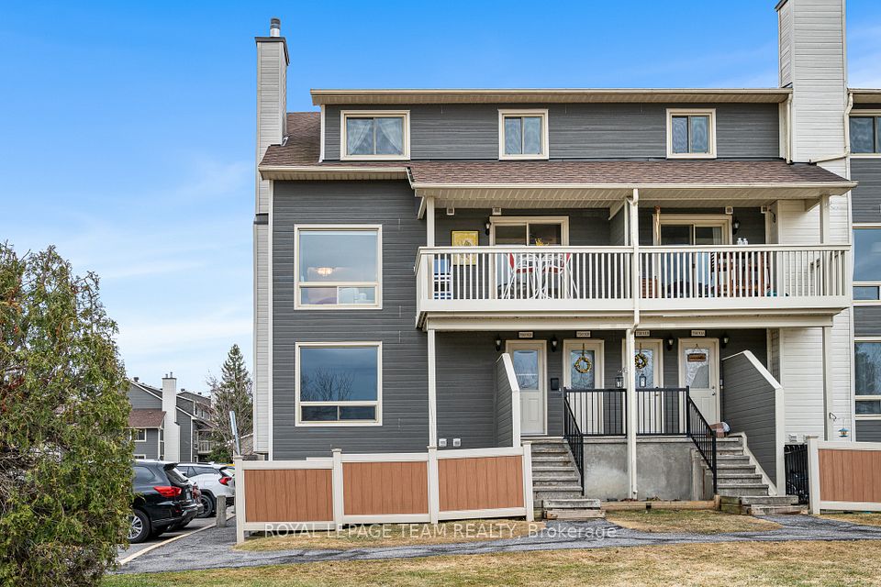$699,999
2920 Headon Forest Drive, Burlington, ON L7M 4H1
Property Description
Property type
Condo Townhouse
Lot size
N/A
Style
2-Storey
Approx. Area
1200-1399 Sqft
Room Information
| Room Type | Dimension (length x width) | Features | Level |
|---|---|---|---|
| Living Room | 4.34 x 4.04 m | N/A | Main |
| Dining Room | 4.34 x 4.04 m | N/A | Main |
| Kitchen | 4.06 x 2.03 m | N/A | Main |
| Primary Bedroom | 6.12 x 4.01 m | N/A | Second |
About 2920 Headon Forest Drive
Beautifully renovated town in highly coveted Headon Forest community. Meticulously maintained with exceptionally low condo fees, this lovely home blends contemporary design with cozy comfort. The main level showcases smooth ceilings, designer LED lighting, and premium vinyl flooring (2021). The gourmet kitchen (2019) features crisp white cabinetry, tiled backsplash, and a breakfast bar, flowing into a cozy living room with a gas fireplace and walkout to a tranquil garden. Primary suite offers ensuite and dual closets, complemented by a spacious second bedroom with hardwood floors. A sizeable, fully finished basement (2020) provides additional living space with sleek laminate floors, LED lighting, and ample storage. Close to top schools, upscale shopping, parks, trails, and transit. This immaculate, turn-key home is a rare gem- showcasing pride of ownership and move-in readiness.
Home Overview
Last updated
Apr 1
Virtual tour
None
Basement information
Full
Building size
--
Status
In-Active
Property sub type
Condo Townhouse
Maintenance fee
$199.24
Year built
--
Additional Details
Price Comparison
Location

Shally Shi
Sales Representative, Dolphin Realty Inc
MORTGAGE INFO
ESTIMATED PAYMENT
Some information about this property - Headon Forest Drive

Book a Showing
Tour this home with Shally ✨
I agree to receive marketing and customer service calls and text messages from Condomonk. Consent is not a condition of purchase. Msg/data rates may apply. Msg frequency varies. Reply STOP to unsubscribe. Privacy Policy & Terms of Service.






